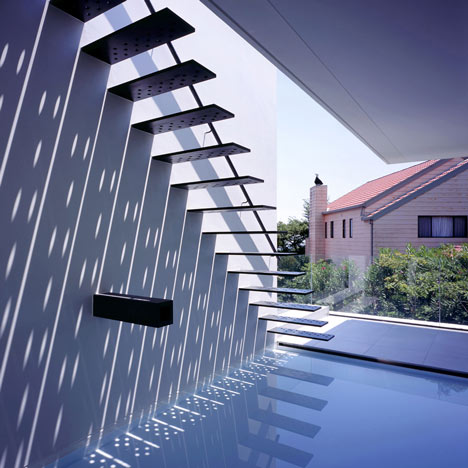
This house with a pool on its first-floor terrace is by Japanese firm NRM-Architects Office and overlooks a stream in Hyougo, Japan.
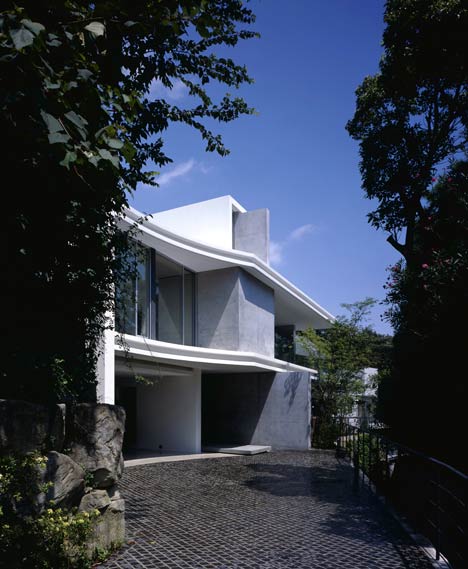
Residence in Kurakue is divided into a house on the east side and an office on the west that sits over a garage.
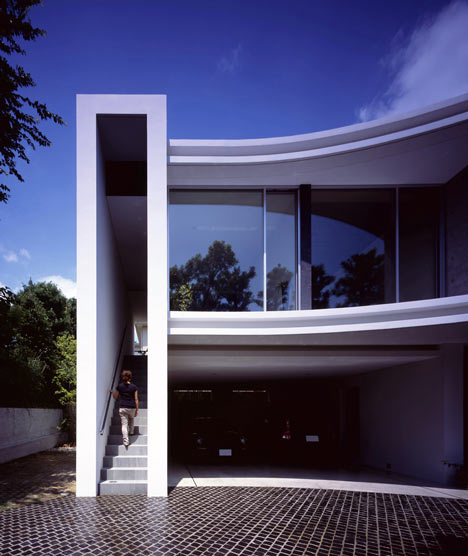
The office has its own facilities and independent access via a narrow concrete stairwell.
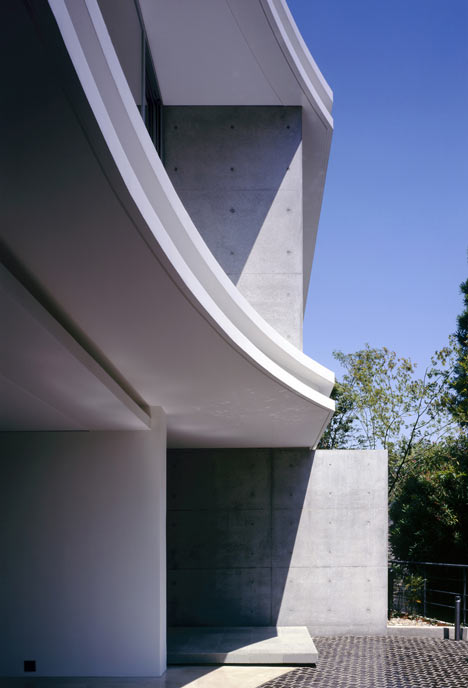
The building faces south to capture the best views and has sweeping terraces that overhang by 2.5 metres t0 prevent glare into the rooms below.
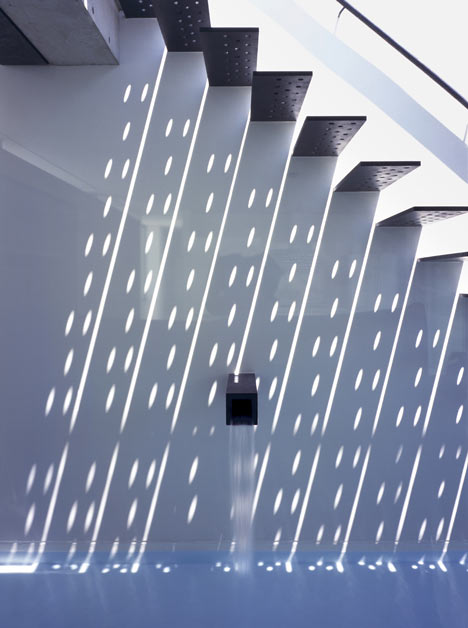
A roof-terrace with views over the adjacent properties is accessed via a staircase that rises over the shallow pool on the upper storey.
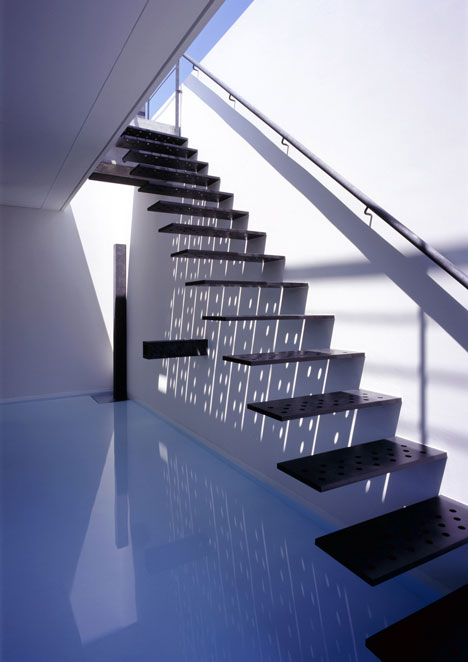
All photographs are by Eiji Tomita.
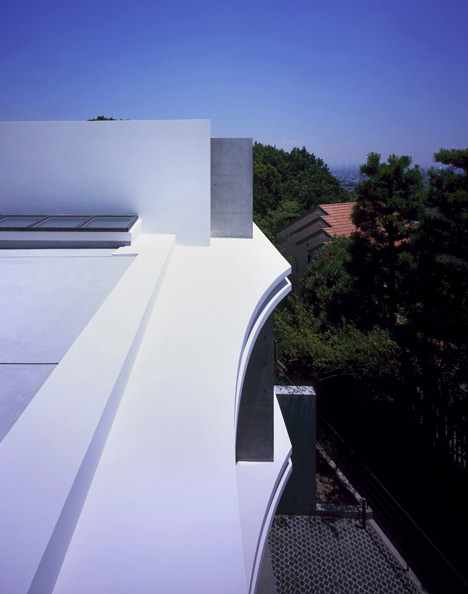
Here’s some more from the architect:
Residence in Kurakuen
This building is fixed on the site so that most construction is so. It has a site and interaction necessarily that it is fixed on the site.
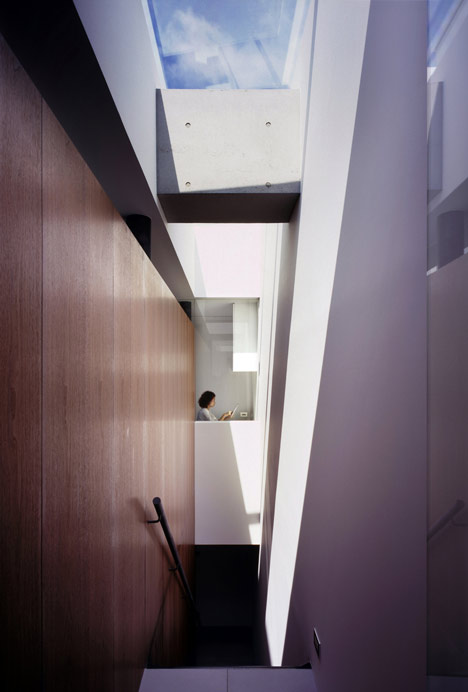
I formed the frame of the building by talking with a site and schemed that the interaction took you as construction, and it was generated good environment.
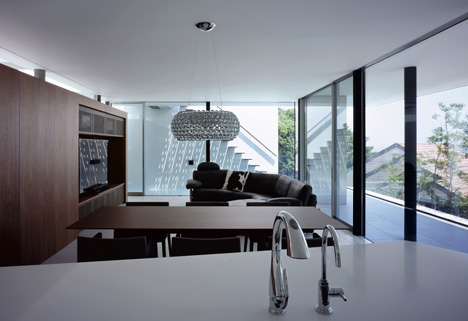
I do not see the site where this building stands from front road at an extreme flag-shaped site. The level ground where open ÇΩ was stormy earlier of the alley which curved loosely along the waterway such as the brook is the site of this building.
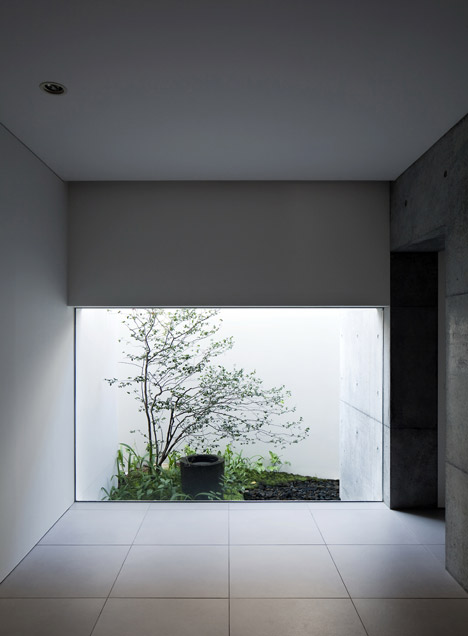
The neighboring land of the level that 3M is high in the north side and the west from this site. The south side sandwiches the waterway, and it is almost the neighboring land of the level, but Takagi of 10M which mushroomed in a waterway verge, the neighboring land blocks up the view with this site.
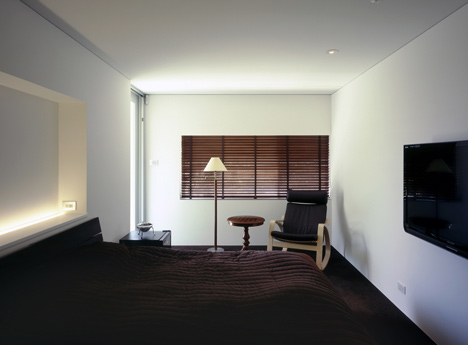
It is open ÇΩ (open ÇÈÇ≈džÇÎǧ) view at the southeastern corner that it was slightly had. Seemingly it is poorness place without the how to treat.The house where the program of the building added an office. While each becomes independent, have seamless relations.
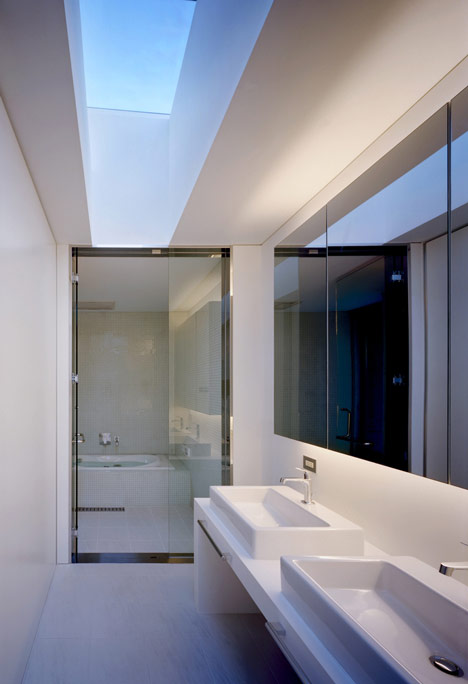
Two entrances. A garage for 3 and the carriage porch which the visitor use included. That I let these elements form while talking with a site was demanded.
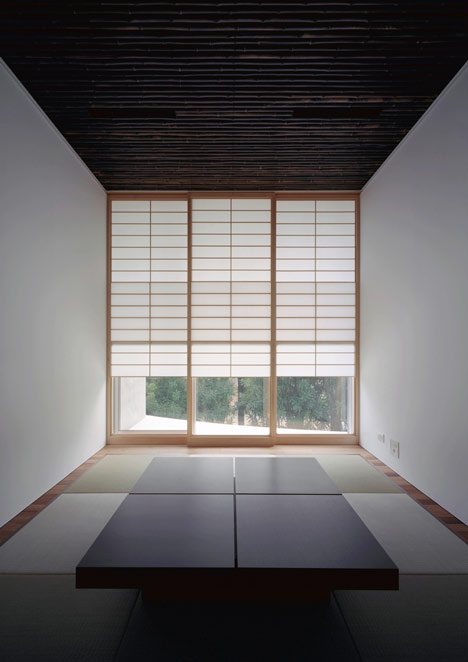
The placement of the building was decided necessarily by letting a roadway and a carriage porch, the position of the garage talk with the shape of the site. I use a wall, and the building itself is intercepted with circumference by the north / the east / facing to the west.
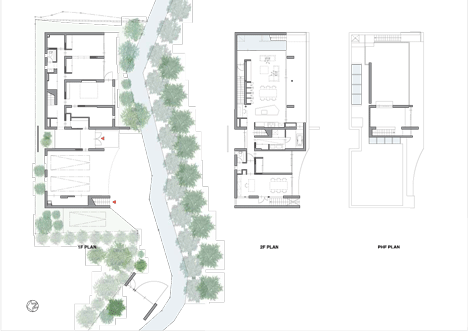
The rise of the room temperature by the case light of the light of the sun is concerned about so that all living rooms do a southern aspect, but 2.5M evades it by the big eaves which stretched. I freed only a southern aspect and did it with depth and space constitution with the feeling of freedom by taking making use of the surrounding landscape in the design of a garden in the inside space.
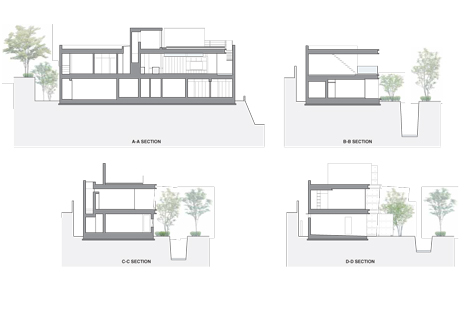
It is far from the second floor level and, from the southeastern corner that opened out of the view, can face the Osaka gulf alone. With the site as a result of having talked, it was it with a building felt green and water, the sky and wind close. By interaction by the talks with the site, the poorness ground without the how to treat changed in quality to good environment.
Architects : Shunichiro Ninomiya + Tomoko Morodome / NRM-Architects Office
Location : Hyougo,Japan
Principal use : office and personal house
Structure : Reinforced concrete structure, 2stories
Site area : 496.86sqm
Building area : 174.81sqm
Total floor area : 340.47sqm
Project completion : 2010
Photograph : Eiji Tomita