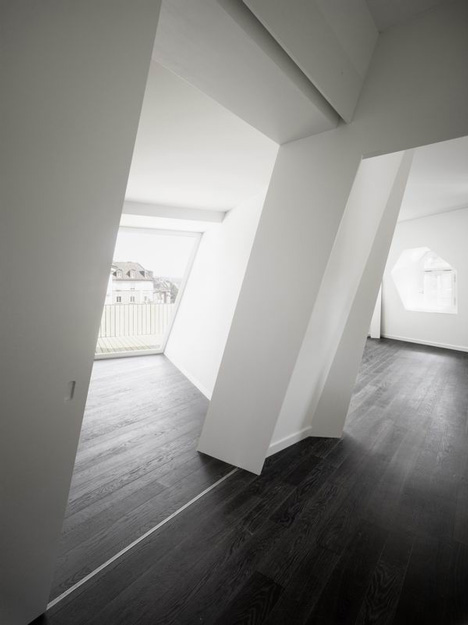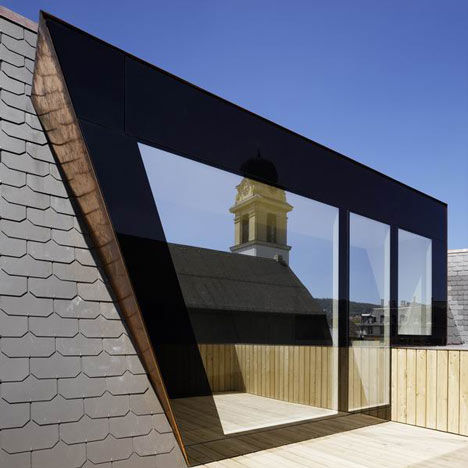
Frei + Saarinen Architects of Switzerland renovated this 100 year-old parish centre in Zurich by installing walls at all angles.
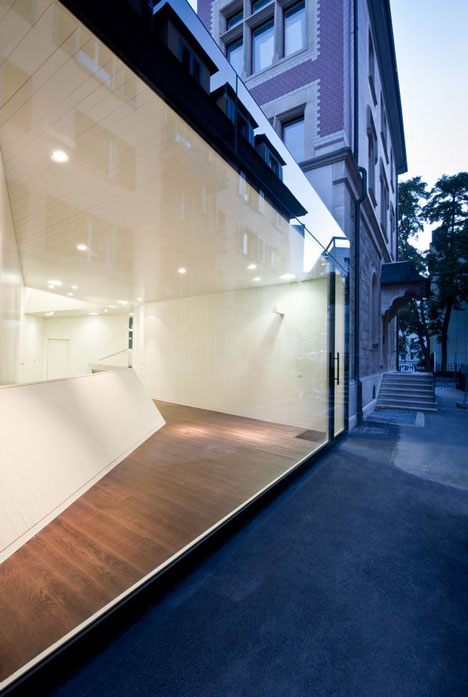
The project, entitled Parish House St. Josef, involved creating a glazed entrance on the ground floor, wood-clad lobby with sloping, faceted walls, and the priest’s accommodation above.
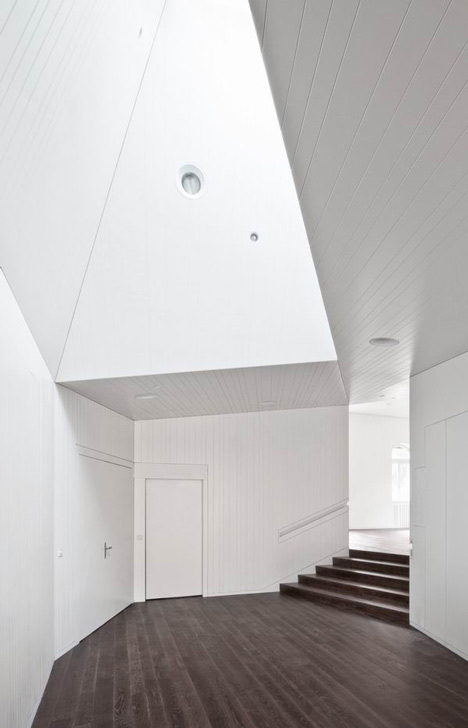
The priest’s apartment leads onto a small terrace, with the angled roof translating to one of four sloping walls inside.
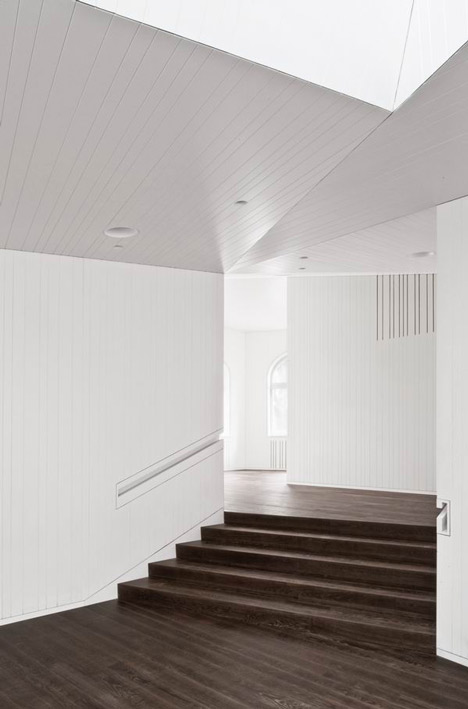
Frei + Saarinen Architects converted a 100-years-old Parish Centre in Zurich and implanted a new wooden lobby with a unique atmosphere that is generated by a clash of “trendy“ facetted geometries and an old fashioned way of detailing.
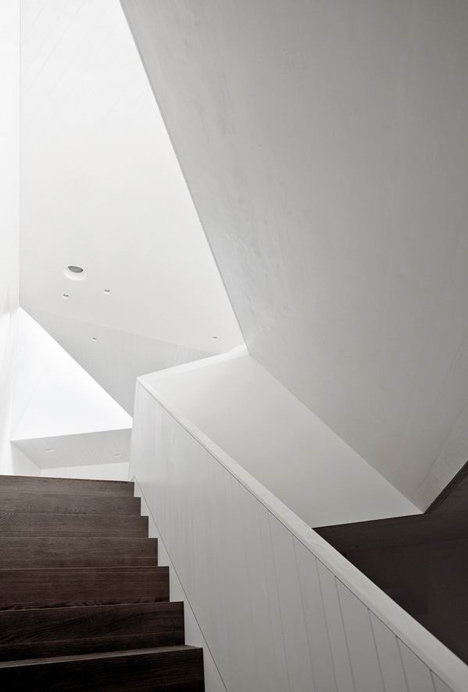
The geometry of the new lobby is the consequence of stretching the formerly enclosed space towards the facades and respecting the given bearing structure.
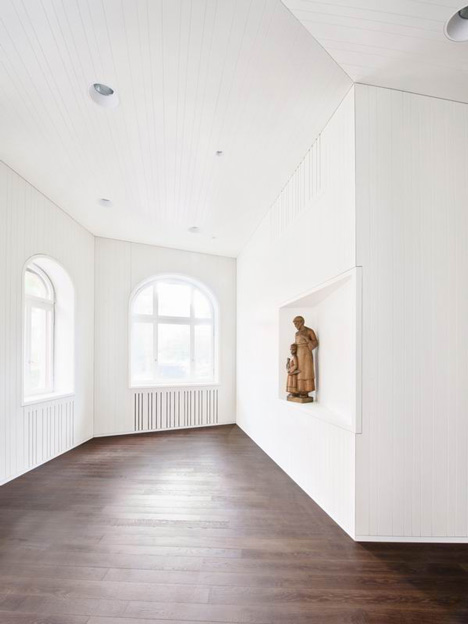
A new rooflight accentuates the entrance to the hall.
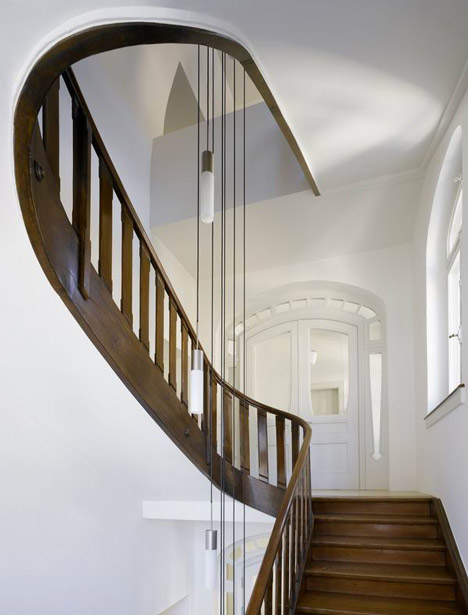
Additionally this vertical element “slows down“ the dynamic character of the lobby.
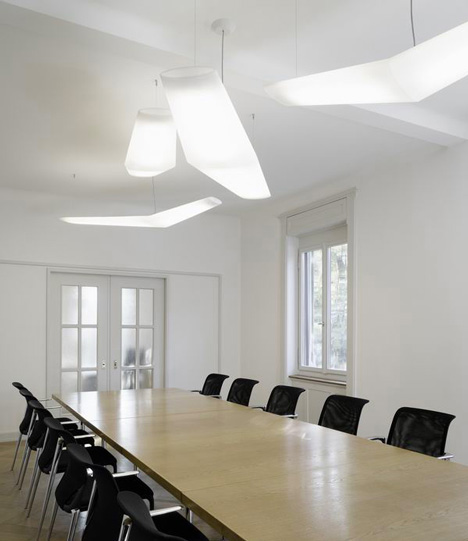
Aditionally, a new appartment for the priest was designed at the top level.
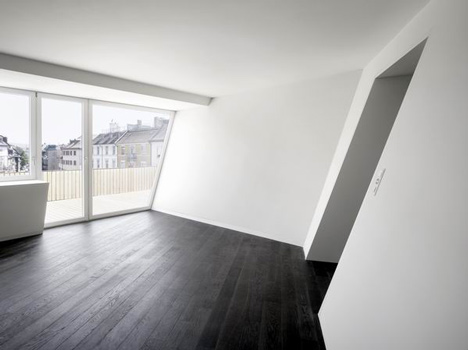
Since a part of the former bigger terrace was covered by a roof-extension, a portion of the tilted roof became a tilted interior wall.
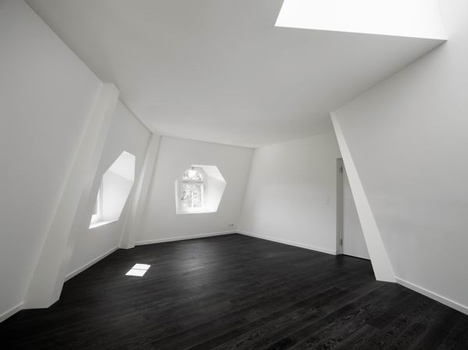
Thereby a new pentagonal room with four tilted walls is generated – the priest’s new “tilted“ living room.
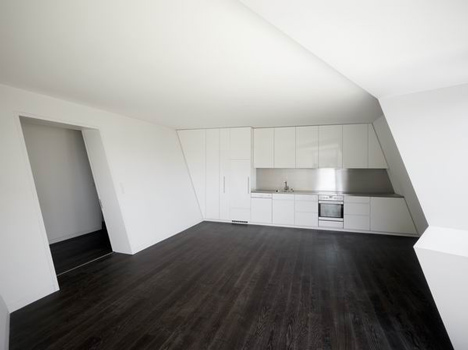
Only two new elements are seen from outside: The new fully glazed entrance to the lobby (the glass is a custom product weighting 1.5 tons) and the new dormer window leading from the priest’s living room to the terrace thet can be partly covered.
