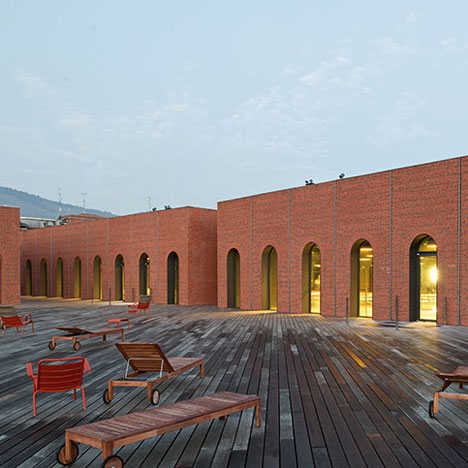
French designer Philippe Starck has completed the renovation of a former wine cellar in Bilbao to create a new culture and leisure centre for the city.
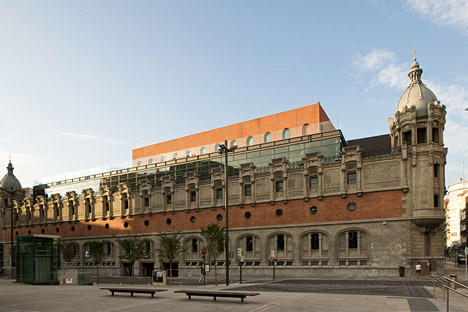
Alhóndiga Bilbao Cultural and Leisure Centre comprises three main buildings within the existing structure, which was originally constructed in 1909.
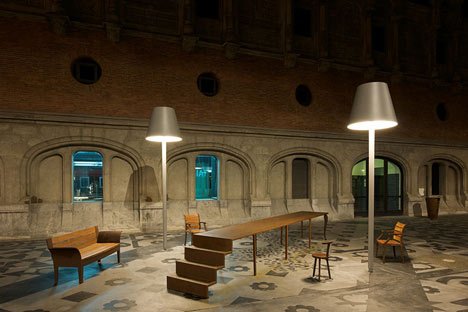
A six thousand square-metre indoor plaza on the ground floor is punctuated by 43 pillars that support the three new buildings: a media library, complimentary activities centre and physical education complex.
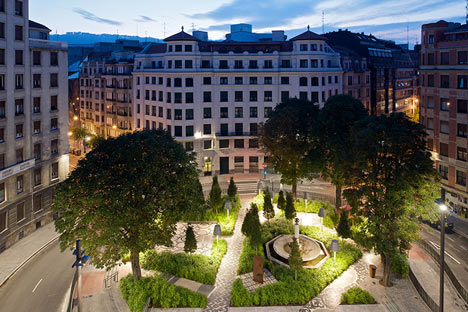
The centre includes leisure areas, cinemas, an exhibition hall, a theatre, shops, restaurants and an auditorium.
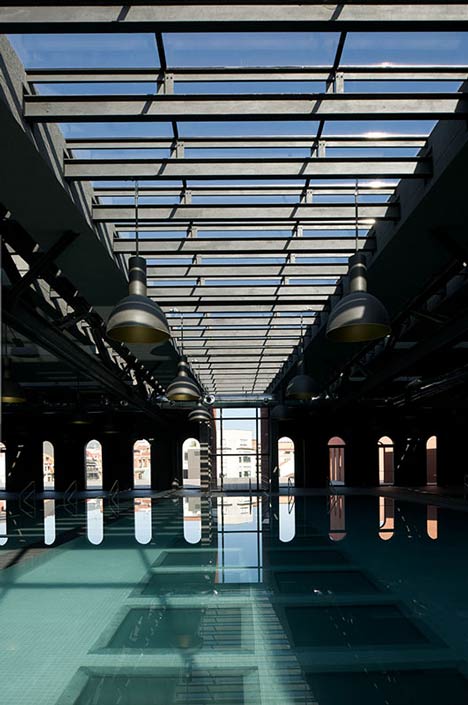
The roof houses a sun terrace and enclosed swimming pool, with transparent roof and floor that can be viewed from the plaza below.
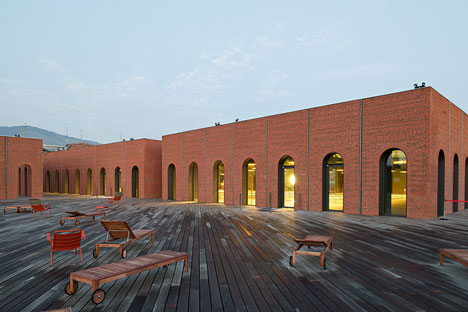
All of the photos above are copyright © Iñigo Bujedo Aguirre/View
Under the Gran Plaza is a basement that houses cinemas, exhibition spaces and a theatre for four-hundred spectators.
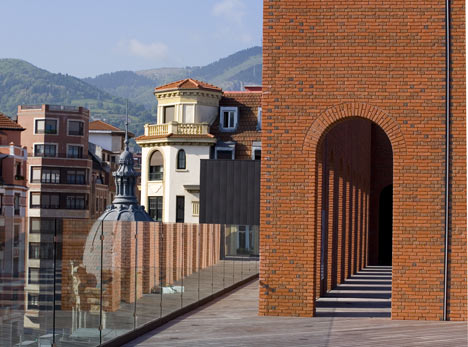
Here’s some more from the designers:
THE BUILDING
“AlhóndigaBilbao is going to revolutionise the human energy that moves this city”
Philippe Starck, author of the project
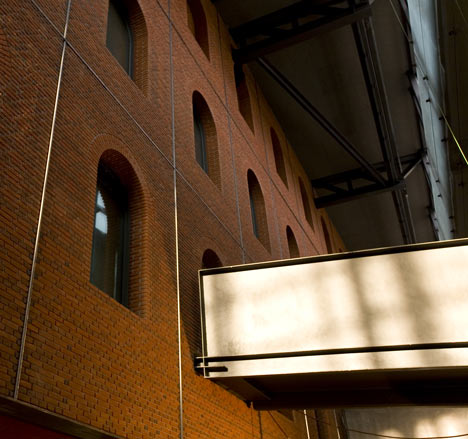
AlhóndigaBilbao comes alive as the result of the work of the reputed French industrial designer.
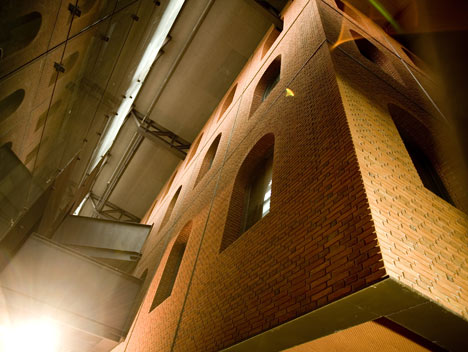
It is a completely open space for the creation of ideas, movement and tendencies; an exceptional space for citizens to create the necessary energy for the artistic-cultural growth of our city.
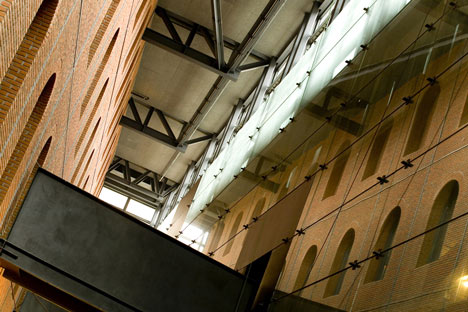
The new Alhondiga is located on the framework of the former wine cellar that Ricardo Bastida designed in 1909 to revitalise the Albia area. The young architect created a great industrial building, both functional and pioneer for its time.
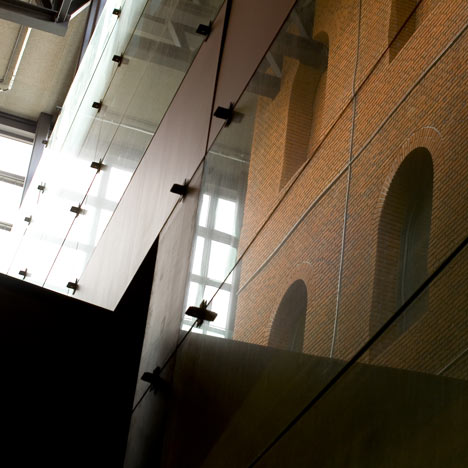
Its foundations bear witness to an eternity that Philippe Starck now turns into a space which is intended to be the neurological centre of Bilbao culture.
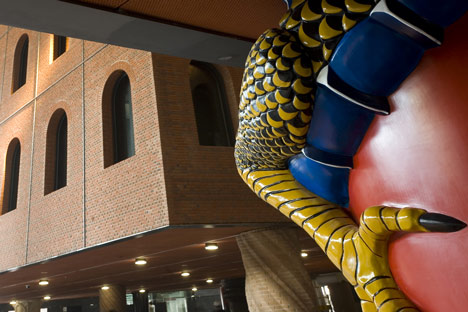
An ambitious challenge which Starck fulfils thanks to simple interior design yet full of surprises; architectural metaphors that will surprise professionals and amateurs in the field alike and which has suceded in breaking, once and for all, the failed remodelling projects for a building that was declared a Cultural Monument Site in 1998.
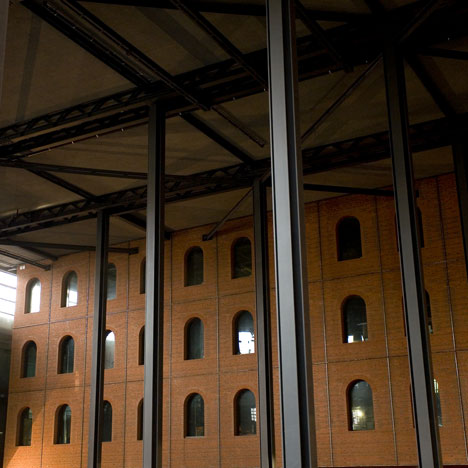
INSIDE ALHÓNDIGA BILBAO
Those who cross the AlhóndigaBilbao ‘s threshold will be received by the “Gran Plaza Central”, an area of 6,193 m2 surrounded by a colonnade with 43 pillars with the task of supporting the internal buildings in the shape of a cube.
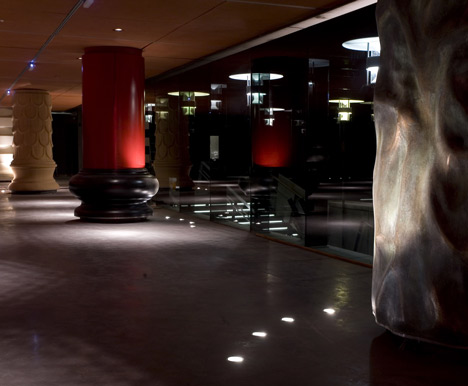
These three themed buildings (knowledge, well-being and leisure) make up a multi-purpose area of almost 40,000 square metres, each divided into three floors.
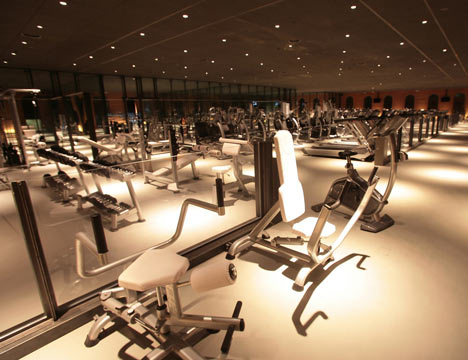
The basements are accessed from this meeting point, to reach the leisure area, cinemas, exhibition hall and the theatre and an auditorium for 400 spectators. To round it off, the visitor can go up to the magnificent “Sun Terrace”, where the Alhóndiga’s urban spa is located,.
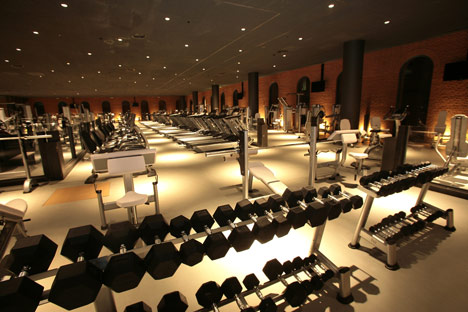
This will be the admiration of visitors entering from downstairs, thanks to the transparent bottom of its swimming pools. An enormous projection screen hangs in the centre of the Alhóndiga universe, where young artists will be able to display their creations sharing space with an enormous virtual sun, a star that will illuminate the interior and provide the energy and heat required for the perfect genesis of the Starck project.
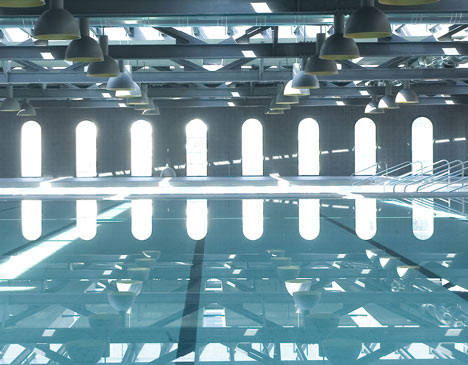
THE THREE CUBES
Media Library
(3,800 m2 surface area, 3 floors). A ‘new’ concept of libraries understood as the fabric of social space.
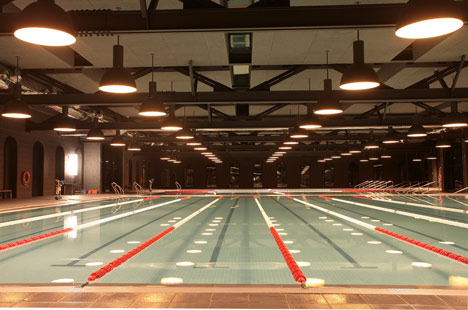
A meeting point for cultural tendencies in which it is possible to enjoy audiovisual presentations, attend training workshops, listen to music or simply have fun, as well as making bibliographic consultations.
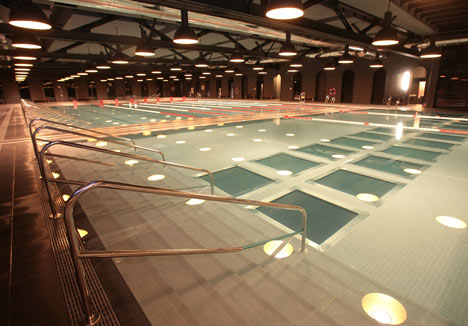
Physical Education Building
(2676 m2 surface area, 2 floors with a double height). This is an ideal space for relaxation, health and physical development. The corridor to the upper swimming pools and changing rooms leads off from here .
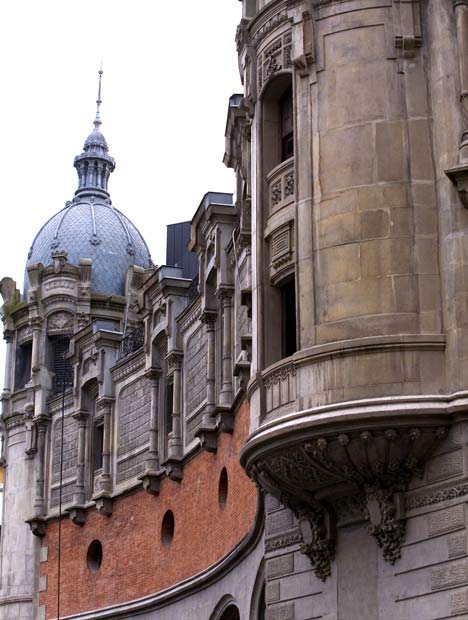
The gym has the most modern equipment and is flanked by perimeter monitors with live broadcasts for the enjoyment of users, who will be able to exercise whilst watching their favourite TV programme.
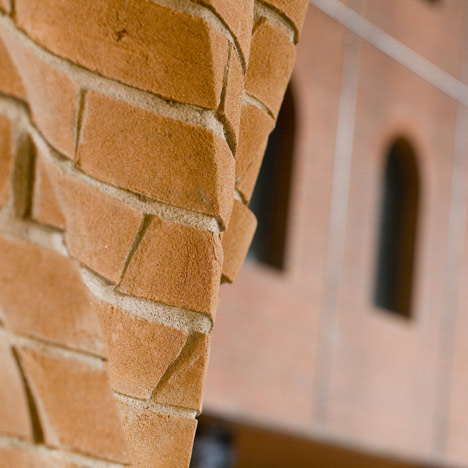
Complementary Activities Building
(3.800 m2 surface area, 3 floors). The first two floors of this building are for public use, whilst the third floor is solely for facilities.
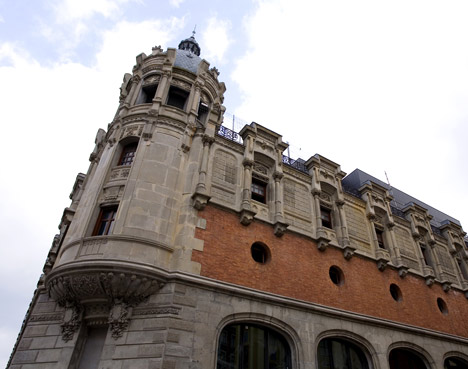
The Higher Centre for Stage Arts of the Basque Country will be housed h ere , which shares space with the leisure area, led by the Yandiola restaurant-buffet and the Alhóndiga shop, where an important selection of objects designed by Philippe Starck can be found.