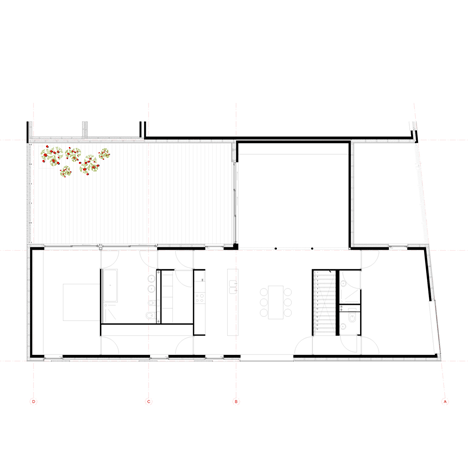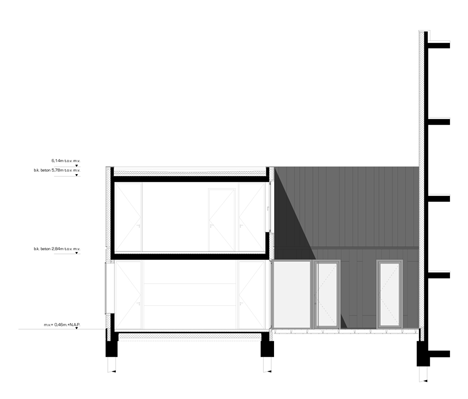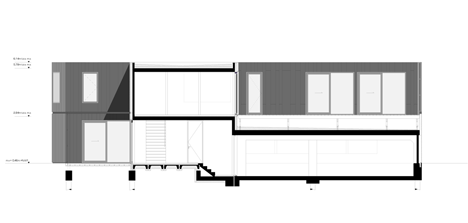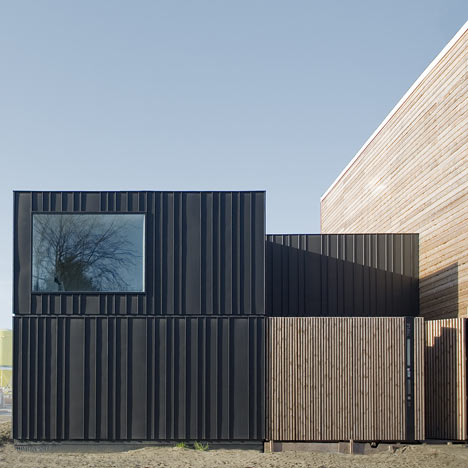
Here’s another house by Rotterdam studio Pasel Kuenzel Architects located on a former industrial site in Leiden, Netherlands as part of their series of eleven town houses for the area.
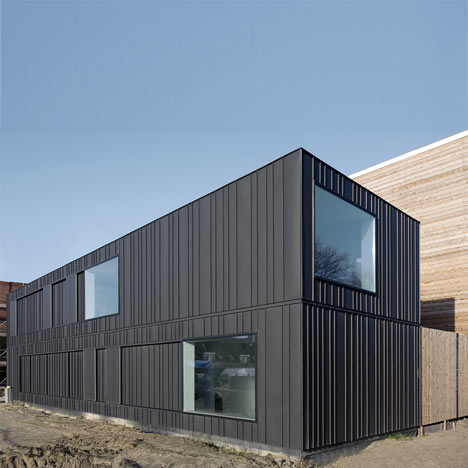
Called V36K08/09, the zinc-clad building comprises two separate dwellings for a mother and son, each with its own patio.
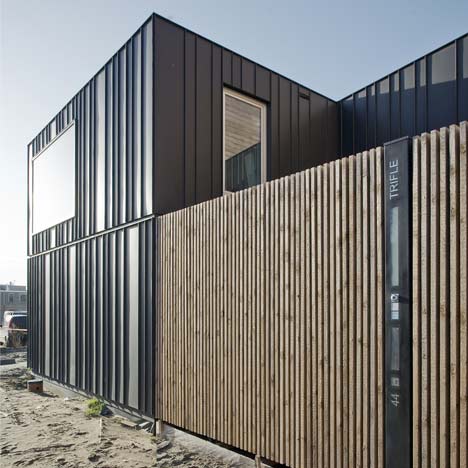
A wooden gate encloses leads directly onto a patio, which acts as the entrance area for the house.
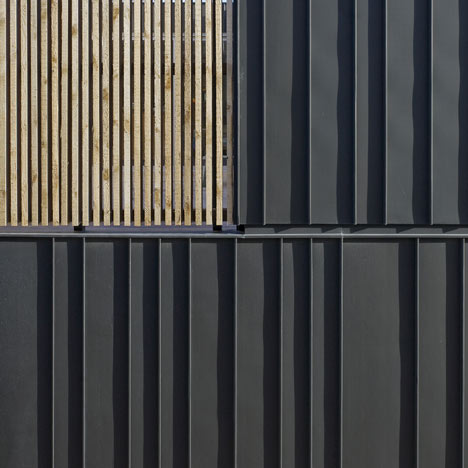
On the upper part of the building, floor to ceiling windows in the living spaces look out onto a terrace.
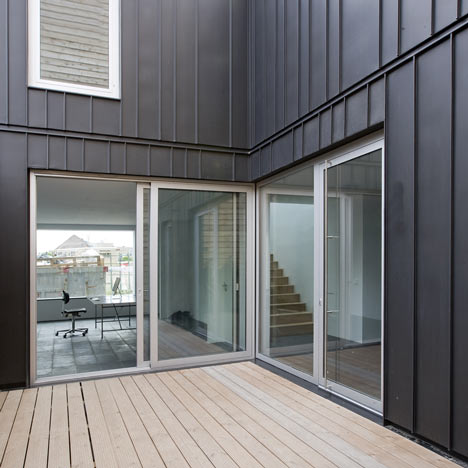
This series of houses is part of an urban masterplan by Dutch architects MVRDV (See our previous stories on homes by Pasel Kuenzel Architects here and here).
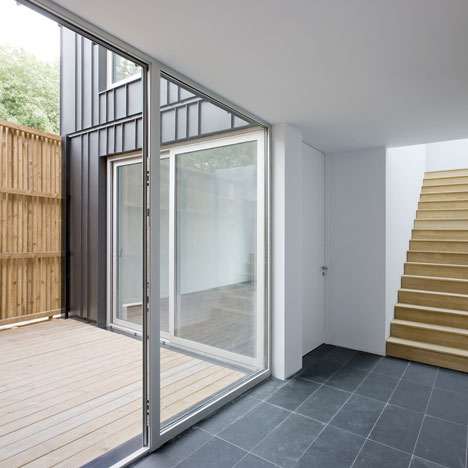
Photographs are by Marcel van der Burg, primabeeld.
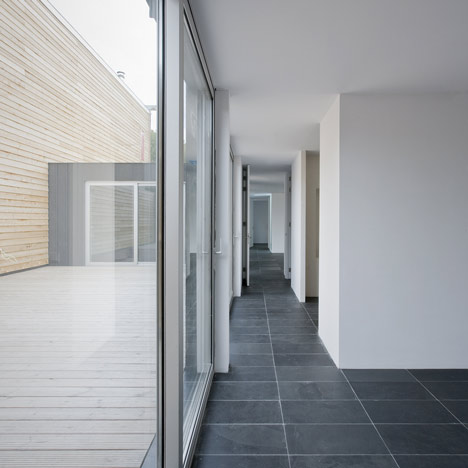
The following information is from the architects:
On a former industrial site close to the historical heart of the renowned Dutch university city of Leiden, emerges one of the biggest urban developments of private-collective dwellings in the Netherlands.
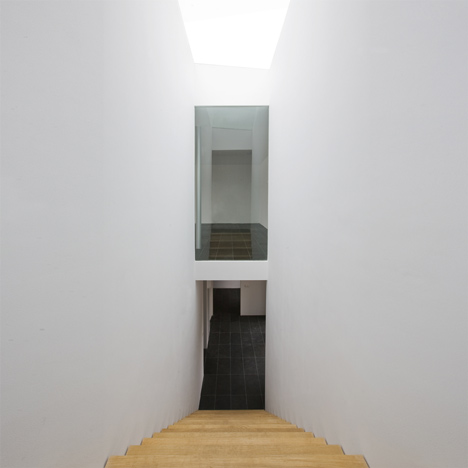
In their series of eleven town houses, Rotterdam based architects pasel.künzel architects present yet another exceptional residence.
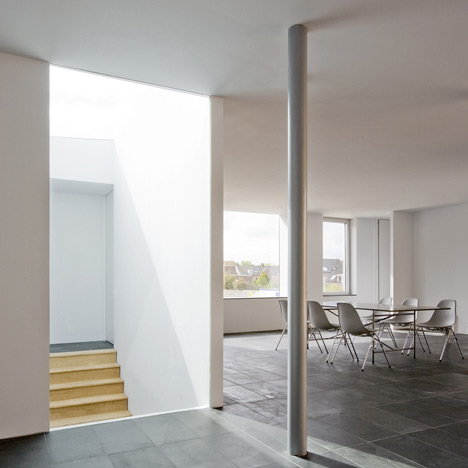
V36K08/09 is the front end of a terrace that is built on a collective parking garage.
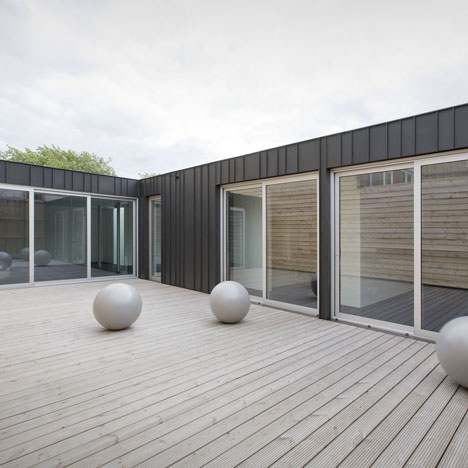
The residence comprises two separate dwellings for mother and son, including two spacious and hidden patios.
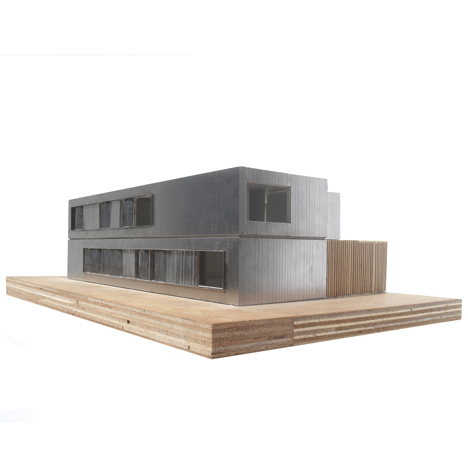
The dark pre-patinated zinc façade with its subtle disposition of seams gives the building a calm but yet spectacular appearance.
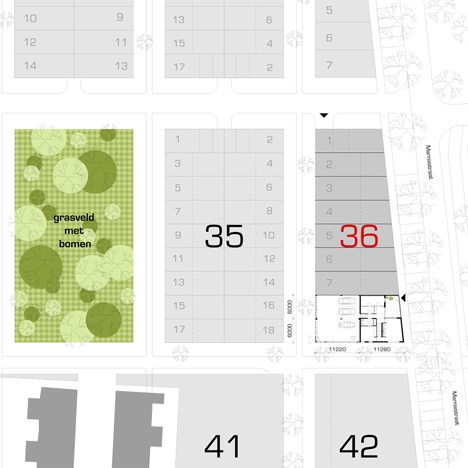
Looking from the outside, the house appears rather compact and closed – a fortress in the urban tissue.
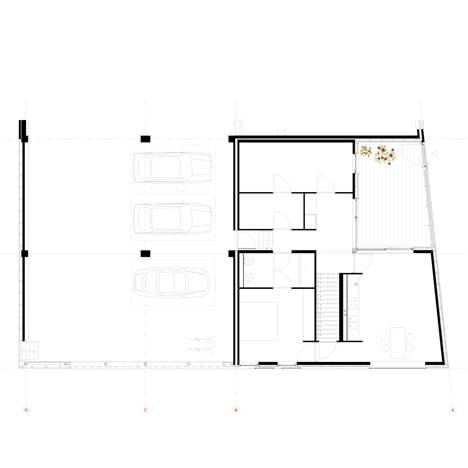
Only by entering the estate through the heavy wooden gate, one gets into an utterly different inner world – an oasis of tranquillity, a living space that is generous and open, where inside and outside merge into each other.
